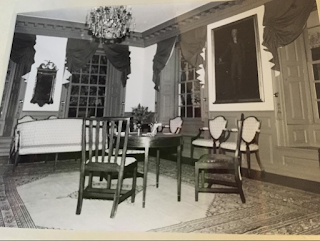By Jessie Serfilippi
 |
| The current paint color in the Formal Parlor. |
The Schuyler Mansion’s interior paint underwent a few
different restorations between the state’s purchase in 1911 and the latest
restoration in the early 1990s. In 1911, at the beginning of State ownership,
the original paint was blow-torched off the walls. It was replaced with an inaccurate
cream color. Only a few areas, mainly behind the window shutters, remained
where later restorers were able to find samples from which they could determine some original paint colors.
The first attempt at uncovering the true colors of the
Schuyler Mansion’s walls was in the late 1940s. Starting in 1948, restorers
chipped away at the small remaining samples of paint and discovered seventeen
layers of paint on the walls of the main hallway. They repeated the process in
each room. Underneath all of these samples they discovered a variety of colors,
such as gray-blue in the Formal Parlor and pea-green in the Master Bedroom.
While the amount of research that went into backing these findings is
credible—18th century paints commonly used in the latter quarter of
the century were consulted—the chipping technique the restorers used is not
reliable.
According the restoration efforts undertaken by Mount Vernon
as documented in an article for House
Beautiful in the 1980s, there are several factors that can alter the
original paint color’s appearance. Fading of the original pigment— eighteenth
century paints in particular are known to fade to colors that differ vastly
from the original— dirt, and aging linseed oil, commonly used as a finish, can
add to the discoloration of the paint, rendering the chipping technique mostly
useless.
In the 1990s, another effort to uncover the real colors of
the Schuyler Mansion’s walls was undertaken. This time, there was more
technology to aid the restorers in their work, but the same issue earlier
restorers faced persisted—there was little paint left to sample. For this
study, hand-held magnifiers, raking lights, and a binocular microscope were
used to take samples that could provide a stratigraphic look at the paint. A
stratigraphic view of the sample allows researchers a comprehensive look at
the layers that have been painted onto the walls and is helpful in determining
the color of a specific layer of paint.
 |
| It is in crevices formed by shutters like these from the Master Bed Chamber that original paint samples may still be found, due to the blow torch's inability to reach them. |
These samples were then mounted onto slides and studied under high magnification. Some were exposed to ultraviolet light for a few days so researchers could obtain a better view of the original oil paint. Once a paint color was determined from each sample, they were matched to tones on the Munsell scale. Yet even with the new technology in use, the findings of this study were limited by the lack of sizeable original paint samples. In some instances, original colors could not be definitively determined because the samples taken were too small to be conclusive.
So, what did the walls of the Schuyler Mansion look like
when Philip Schuyler called it home? Even though the results from the paint
analysis aren’t conclusive for every room, we can still make an educated guess.
We’re going to focus on the main hallway, since it runs throughout the home and
was a space that was visible to all who entered the house.
From the paint analysis, we know the walls were primed with
oil to prevent the pigmented oil paint from seeping into the them. The window
seats of the hallways were grained in dark brown. The wooden sidings of the
hallway were found to be painted a shade of grey or green. But what if the
color the restorers saw on the walls was the faded version of the original? What if the walls were once Prussian
blue, as were Mount Vernon’s?
 |
| A window seat in the Main Entrance |
Prussian blue is known to be vibrant when first applied, and
later fades to a green or grey color—exactly the shade restorers found on the
walls. It was an expensive color, and one a man as concerned with showing off
wealth as Schuyler was would use in a space that all visitors to the home saw.
Even if another analysis with newer technology was
performed, the issue of few surviving places with original paint still remains.
There are still two other routes to uncovering what these walls truly looked
like: a receipt from Schuyler turning up or a newfound account from a guest who
goes into greater detail about the space. Until one of these three things
happens, the true color of the Schuyler Mansion walls remains a mystery.
 |
| The current paint color in the hallway. |
 |
| Prussian blue at Washington's Mount Vernon. |










































