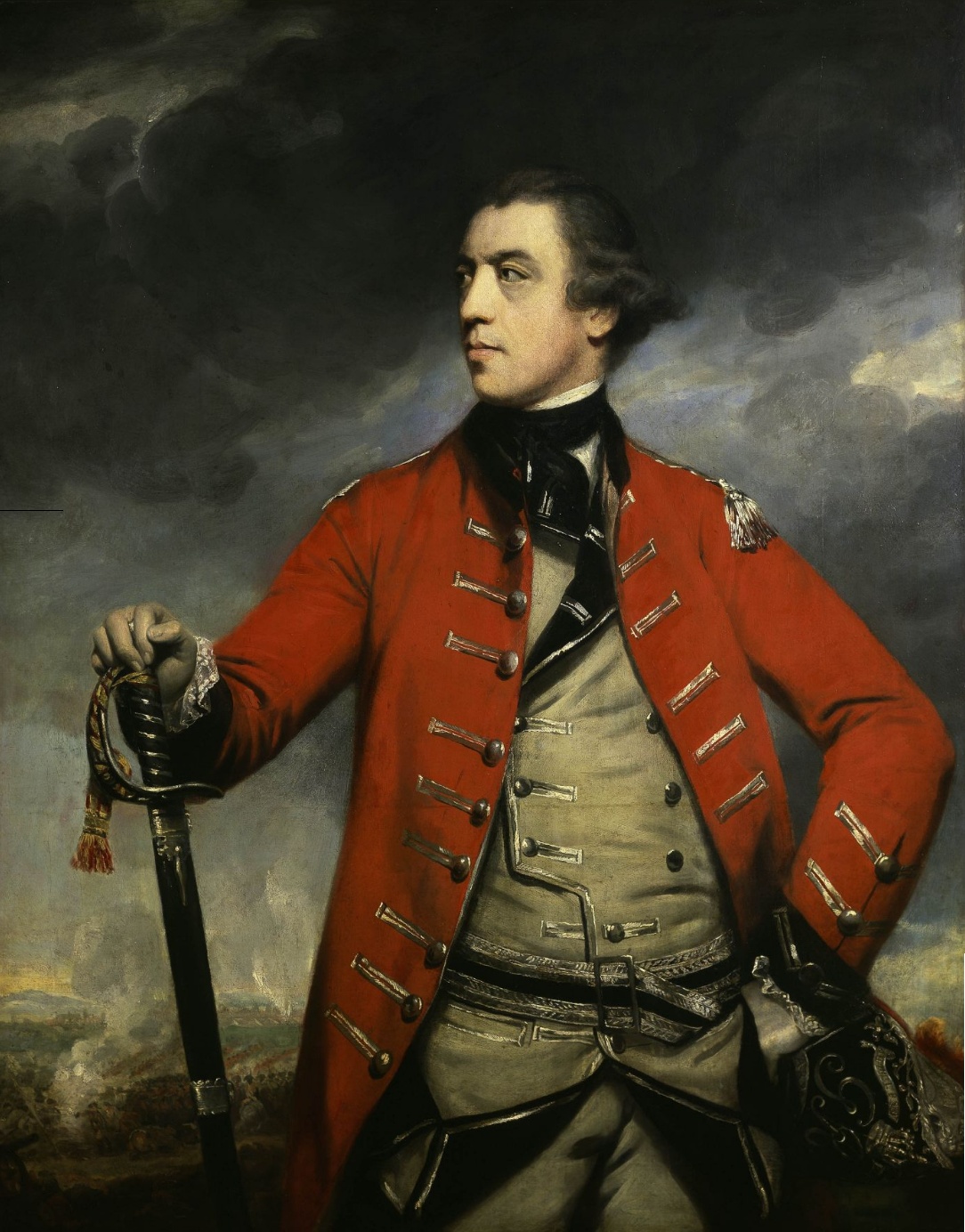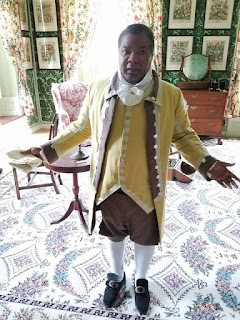 |
| Philip Schuyler's grave in Albany Rural Cemetery. |
In reality, there was no Schuyler vault, and the Van
Rensselaer vault was not Schuyler’s first resting place. This begs the question: where did he go?
When Philip Schuyler died at the Schuyler Mansion on
November 18, 1804, he was eulogized throughout Albany and beyond. One newspaper
laments: “At Albany, on Sunday evening, at 6 o’clock, P.M. after a lingering
illness, Gen. PHILIP SCHUYLER, in the 73rd year of age,-- As an
officer of Superior merit, a most valuable citizen, and enlightened and able
statesman, his loss is deeply regretted.” The
Boston Gazette reports his death “At Albany, on 18th inft. Gen.
PHILIP SCHUYLER, aged 73.” While both of these newspapers cite him as being 73
at the time of his death, he was actually days shy of his 71st
birthday. An Albany newspaper still incorrectly cites him as being 71, but
spends half a column extolling him:
Albany, November
22, 1804.
IT is with deep
regret that we announce the death of the Hon. MAJOR GENERAL PHILIP SCHUYLER, on
Sunday evening last, in the 71st year of his age… A man eminent for
his useful labours, in the military and civil affairs of our country. Distinguished
by strength and intellect, extensive knowledge, soundness and purity of moral
and political principles. He was an active, not a visionary patriot. He was
wise in divising [sic], enterprising and persevering in execution of plans of
great and public utility. Too intelligent to found his notions of political or
civil government, upon the perfectibility of man, or upon any other views of
the human character, than those derived from the experience of ages: And too
honest to tell the people, that their liberties could be preserved in any other
way, than by the wholesome restraints of a constitution and laws, energetic,
yet free.
In private life, he
was dignified but courteous; in his manners, hospitable; a pleasing and
instructive companion; ardent and sincere in his friendships; affectionate in
his domestic relations, and just in his dealings.
The
death of such a man is truly a subject of private and public sorrow.
On Wednesday his
remains were entered, with military honors, in the family vault of the Hon.
ABRAHAM TEN BROECK.
It is from
this obituary that we learn two important facts about Schuyler’s death: he
received military honors at his funeral and he was buried in the Ten Broeck
family vault.
The military
honors Philip Schuyler received upon his death were not unlike what
deceased veterans receive today. Schuyler’s casket was draped
with the American flag, then decorated with fifteen stars instead of
today’s fifty. He also would have been honored with three volleys over his gravesite. This tradition originates from a signal
used during ceasefire in battle to let the opposing army know all the dead have
been removed from the field and the fighting may continue. It likely serves as
a sign of respect for deceased veterans both now and during Schuyler’s time.
After the
funeral, Schuyler’s body was placed in Abraham Ten Broeck’s vault, which sat
some distance behind the Ten Broeck mansion on the north side of Albany.
Schuyler was the first to be interred there. He was followed by Abraham himself
in 1810, the Ten Broeck’s daughter, Margaret, in 1812, and Abraham’s wife,
Elizabeth, in 1813.
While
Schuyler’s body rested there peacefully for some years, that changed in the
late 1830s. According to Theodore H. Fossieck, who writes twice about the vault
and journey the bodies inside of it took for the Albany County Historical Association’s
newsletters in August and September of 1989, the Ten Broeck’s vault fell into
disrepair and collapsed in 1836.
Preceding
the collapse of the vault was its journey through numerous different owners.
The plot the vault sat on was sold three times between Elizabeth Ten Broeck’s
death in 1813 and 1831. In addition to this, in the 1830s the City of Albany
proposed the creation of three new streets in the area surrounding Ten Broeck’s
former grounds, including the vault. The construction of these streets is what
caused the grounds around the vault to erode, leading to its collapse in 1836.
It is
between 1839 and the late 1860s that the location of Schuyler’s body becomes
somewhat of a mystery. The bodies in the Ten Broeck vault were moved by 1839,
but the grounds of Albany Rural Cemetery, Schuyler’s current resting place,
were not purchased until 1844. What lends further credence to the theory that
Schuyler was not buried in Albany Rural until at least the late 1860s is that
no General Schuyler grave site is mentioned in the first
walking tour of the cemetery, which was published in 1858. It is not until 1871, in another
walking tour of the cemetery, that Schuyler’s grave site is mentioned. So where was his body for
about fifteen to twenty years?
A letter
from a Schuyler descendant to the Albany Rural Cemetery board of trustees provides a clue. In yet
another walking tour of the cemetery published in 1893, the letter, written
in 1869, from this descendant, Mrs. W. Starr Miller, is included. In it she
refers to “the funeral of the late Patron Van Rensselaer.” The funeral she
writes about is likely that of Stephen Van Rensselaer IV, sometimes known as
the “young Patroon” or “last Patroon,” who died in 1868, one year before the
letter is written.
 |
| Letter from Mrs. W. Starr Miller as published in 1893 walking tour of the cemetery. |
 |
| The Van Rensselaer Manor Home. |
In the
letter she laments finding “the old family vault broken up,” and relays
surprise when she discovered that its “contents had all been removed.” Among
those remains said to be moved were “Gen. Schuyler, his wife and son, John
Bradstreet Schuyler [who] had been placed, and interred in the Van Rensselaer
lot […] without note or mark as to the spot, save the diagram of the lot [in
Albany Rural]!”
The old
family vault she refers to is likely the Van Rensselaer family vault, which sat
on the Van Rensselaer Manor property in Albany. When the property was later
surrounded by railroads the family abandoned it, and it was eventually
dismantled in the early 1890s. But even as early as 1868—at the time of Stephen
Van Rensselaer IV’s funeral—the vault which held the remains of the family had
crumbled beyond repair.
It is with
the help of this letter that the journey Schuyler’s body took after his death
becomes slightly clearer. It seems as if, after his removal from the Ten Broeck
vault in the late 1830s, he was placed in the Van Rensselaer family vault. He
remained there until it was pillaged, and was then removed to Albany
Rural Cemetery at some point before 1868, when Mrs. Starr Miller was present for
Stephen Van Rensselaer IV’s funeral, and was placed in the Van Rensselaer plot
at the cemetery with no headstone to mark his resting place. While so far the
exact year when this transfer took place cannot be determined, it was at some
point between 1858—when the walking tour that does not include him is published—
and 1868.
 |
| Monument to Philip Schuyler as pictured in 1893 walking tour of cemetery. |
In 1870 Mrs.
Starr Miller was granted permission by the Albany Rural Cemetery board of
trustees to move Schuyler’s body to its current resting place within those
grounds. She then commissioned the monument which still marks his grave site.
Where
Catharine Van Rensselaer Schuyler’s body is remains somewhat of a mystery. If
she actually was in the Van Rensselaer vault with her husband at the time of
his removal then it is likely that she—and her son, Johnny Bradstreet, who was
said to be buried there, as well—is still in the Van Rensselaer plot in Albany
Rural, where her daughter, Margaret “Peggy” Schuyler Van Rensselaer, her
husband, and his second wife, are buried. Also buried there is Abraham Ten
Broeck, whose grave is marked not by a headstone, but by a flag holder that
declares him a veteran of the Revolutionary War.
Philip
Schuyler’s body went on quite the journey after his death in 1804, leading him
from the Ten Broeck vault, then to the Van Rensselaer vault, and finally to
Albany Rural Cemetery. Hopefully this is his final destination!




























